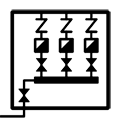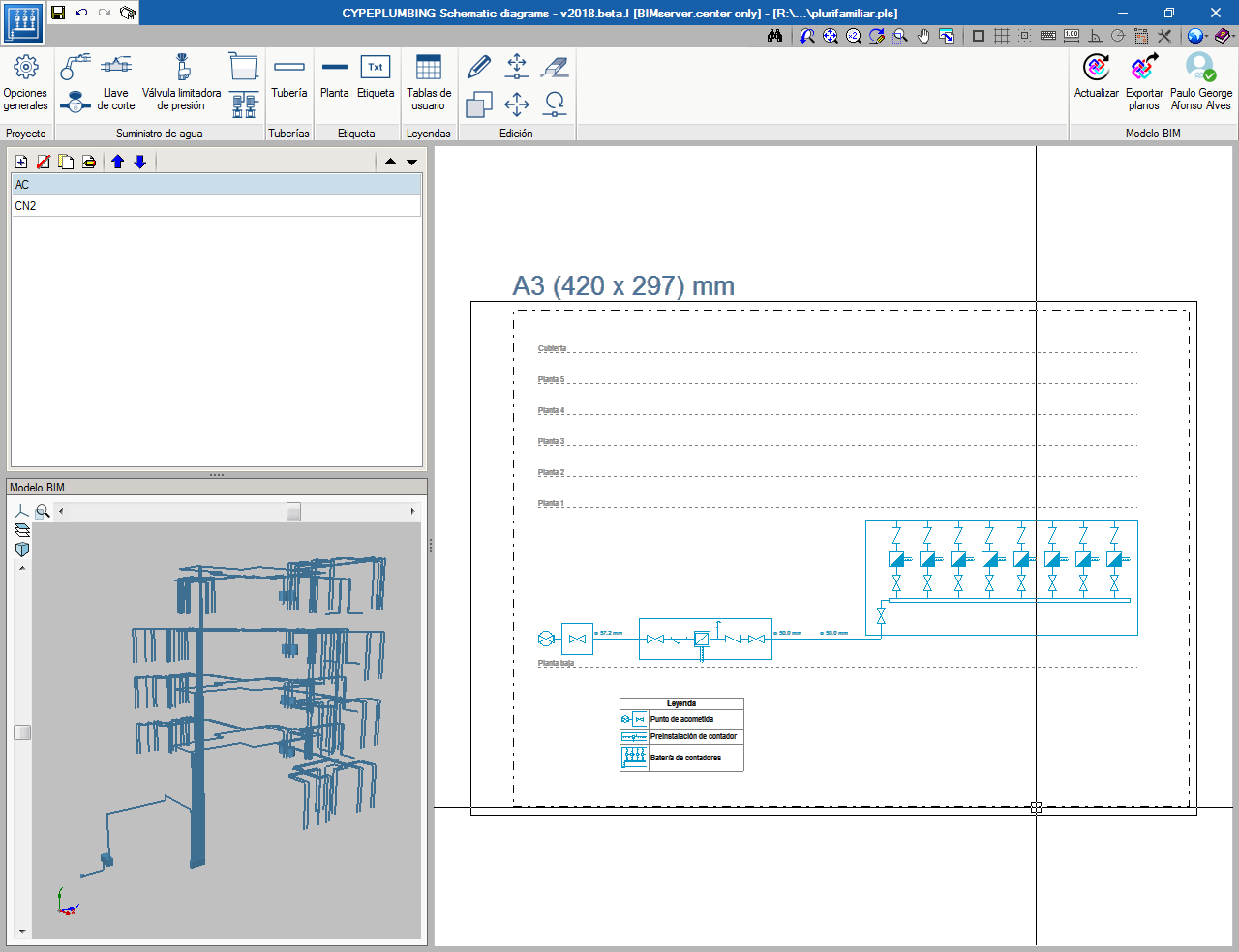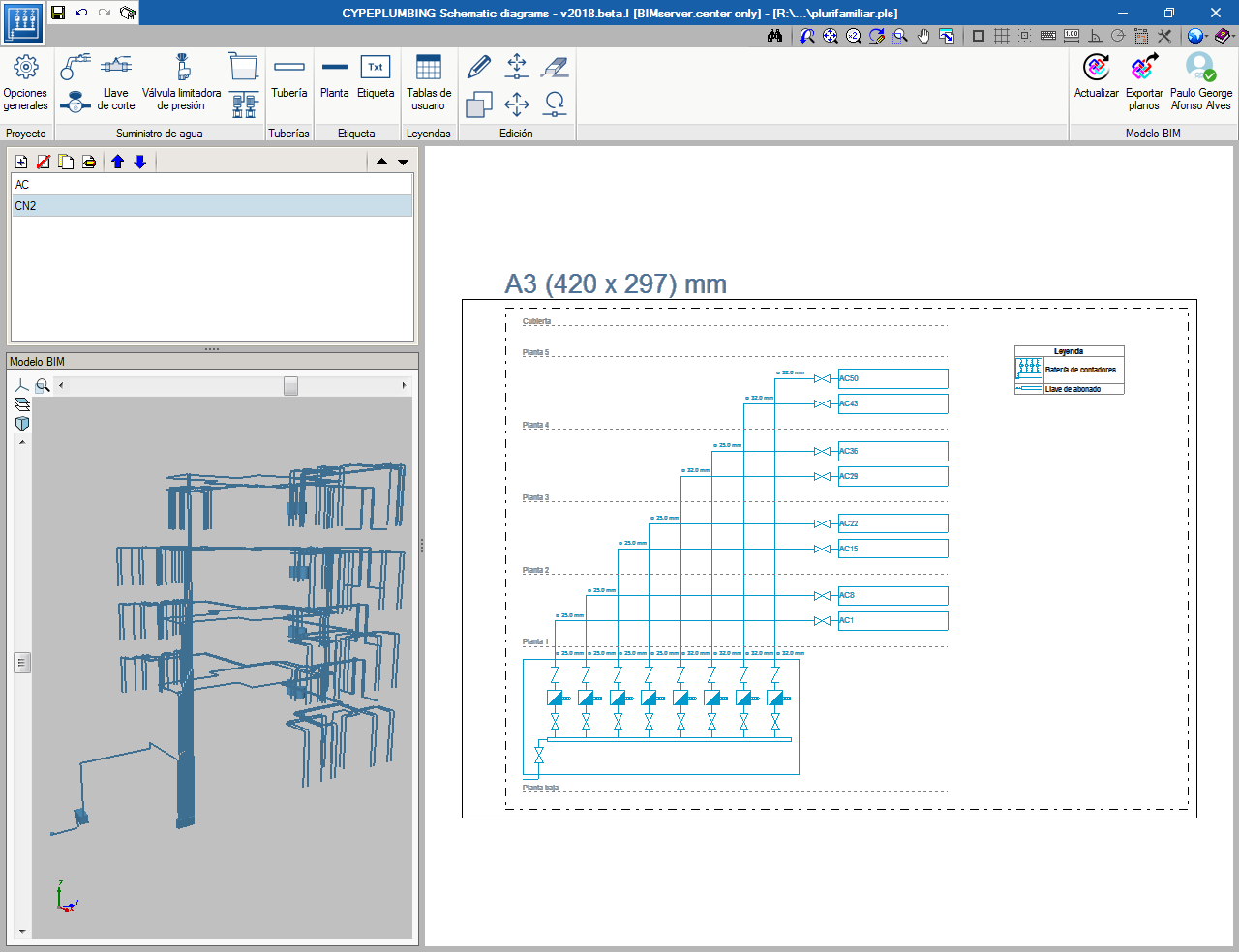
CYPEPLUMBING Schematic diagrams is a free tool that automatically creates schematic diagrams of water supply installations.
This application is integrated into the Open BIM workflow via the BIMserver.center platform.
Program description
"CYPEPLUMBING Schematic diagrams" is a free tool that has been created to automatically design schematic diagrams of water supply installations.
For installations where there are multiple user consumption points, the program creates two diagrams; one from the supply connection point to the meter assembly, and another from the assembly to the users’ shut-off valves.
For installations where there is a single user consumption point, the program generates the diagram from the supply connection point to the user shut-off valve.
"CYPEPLUMBING Schematic diagrams" automatically generates the diagram of the water supply installation if the BIM model contains adequate information, which can be generated by CYPEPLUMBING Water Systems. The diagram that is generated can be modified using the tools that the program provides in the top part of the screen.
If the BIM model does not contain the information, it can be designed manually using the same tools with which it can be modified. Therefore, "CYPEPLUMBING Schematic diagrams" can work autonomously, although a BIM model must always be created on the BIMserver.center platform.
More information
Download, resources and available languages, license requirements...
Tel. USA (+1) 202 569 8902 // UK (+44) 20 3608 1448 // Spain (+34) 965 922 550 - Fax (+34) 965 124 950



